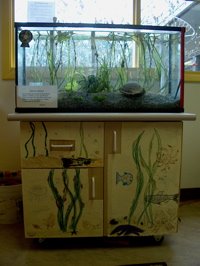Flexible Classroom Design
Design and build or renovate classrooms with flexibility in mind. Flexible classroom design ensures that learning environments are always adaptable and models the resilience that we want to see
in our students.

Environment shapes experience, and that's no less true in the classroom.
— Mary Ellen Flannery
BASELINE CRITERIA
- Keep classroom space flexible, in order to be ready to accommodate changes in educational programming, for example:
- including a student with a disability
- moving to a flipped classroom or a laptop model in the future
- If considering reconfiguring to a laptop classroom, consider the following:
- although wireless networking and longer-life batteries help, laptops still need to be plugged in for fairly frequent recharging
- light intensity and direction can be a factor in laptop rooms
- keep line of sight in mind, because teachers need to be able to see what students are doing on-screen
- Flexibility allows changes in classroom ambiance, for example:
- bringing in Nature-connecting elements that need space or electrical hook-up (potted tree, fish tank)
- Consider different teaching styles and uses of the classroom:
- allow the teacher access to all desks and interaction with all students
- consider different shapes (Z-shaped or L-shaped, alcoves or breakout spaces) to allow different activities in different parts of the classroom (eg, desk area, computer centre, reading (quiet) nook, teacher centre, media wall), according to subject/s taught
- if possible, create spaces for both active learning (engagement and interaction) and passive learning (reflection, retreat, quiet reading or research) in each classroom
- design and furnish to be responsive to and adaptable by individual teachers for their own and their students' needs
- design for the possibility of team teaching (more than one teacher in the classroom at the same time) and for after-school or community use of the classroom
- movable walls to join rooms, where feasible (design lights etc. to allow room division)
- design with the classroom's potential maximum class size in mind
- Ensure the classroom is suitable for:
- the specific subject area(s) taught
- different instructional and learning techniques (individual, pair, small team, large group, whole class; two different activities going on at the same time; quiet, lively)
- effective classroom discipline (good sight lines, good acoustics, accessibility between desks)
- the number, size and age of students using the classroom
 Seaquarium saltwater aquarium in a school setting
Seaquarium saltwater aquarium in a school setting

The architecture of future collaborative environments includes buildings, rooms, and room elements such as interactive tables, interactive displays set in walls, or chairs with integrated information technology [and] new metaphors to realize intuitive and natural interaction.
— Collaborative Artefacts Interactive Furniture Workshop, 2005
Return to Greening School Facilities
Go to School Greening
Visit the GreenHeart Education Homepage
